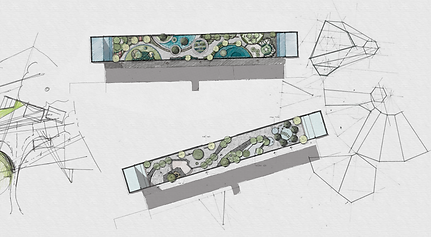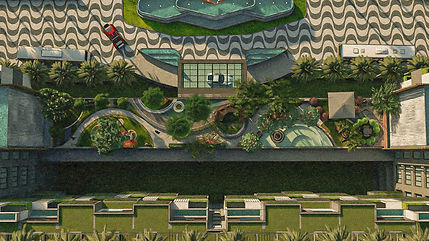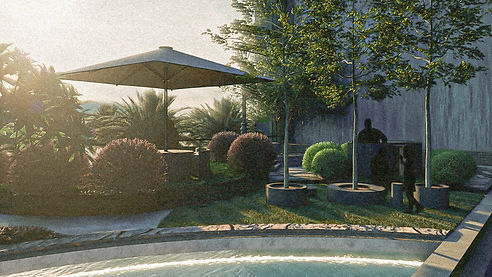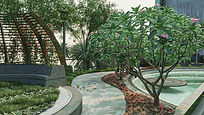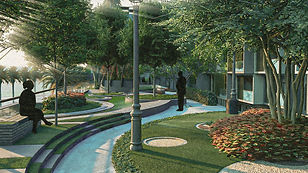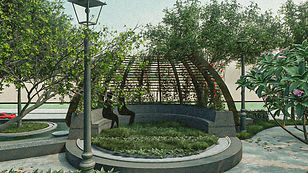
Mui ne's rooftop mid-rise building
This project involves a rooftop situated on the 15th floor of a building within Mui Ne district, Binh Thuan province. The project's investors aspire to foster the growth of green spaces and create a complex area capable of accommodating numerous residential activities.
Although the central rooftop boasts an advantageous location, it also presents some design challenges. The site occupies a position reminiscent of the bottom of a "U" shape in relation to the entire building structure. Consequently, the venturi and downdraught effects can lead to strong wind currents in this area.
The solution to address this issue involves introducing multiple layers of coverings, pergolas, canopies, or trees.
Project Description
It's essential to recognize that this rooftop can be observed by residents residing in upper stories of the building. As a result, shading and the presence of tall trees need to be considered, as they should dominate the majority of the space. However, architects and landscaping experts must carefully select the tree types suitable for this garden due to the significant impact of the venturi and downdraught effects.
Significantly, there are two impressive waterfalls positioned on either side of the garden, enhancing the project's unique identity. The sound of these cascades, combined with the gentle rustling of foliage in the light breeze, provides a refreshing experience for all who encounter them. These design elements, rooted in ancient practices, serve as a form of pure natural therapy.
Materials sourced from the coastal region, where fishermen cast nets and silver seashells glint on the waves, have been employed. Shade has been skillfully manipulated to expand the available space. Subsequently, the formerly mundane concrete floor has given way to a diverse array of flexible materials, each symbolizing meadows, sand, water, and stone. This transformation transports users into what feels like a tropical forest within the heart of the complex building. Circular shapes have been ingeniously incorporated into the conceptual design, creating a curved pathway that extends the length of the site. Various elevations have been used in the design to delineate different spaces and emphasize the main pedestrian route.
Mui Ne, Binh Thuan
Hospitality project
April 2021
